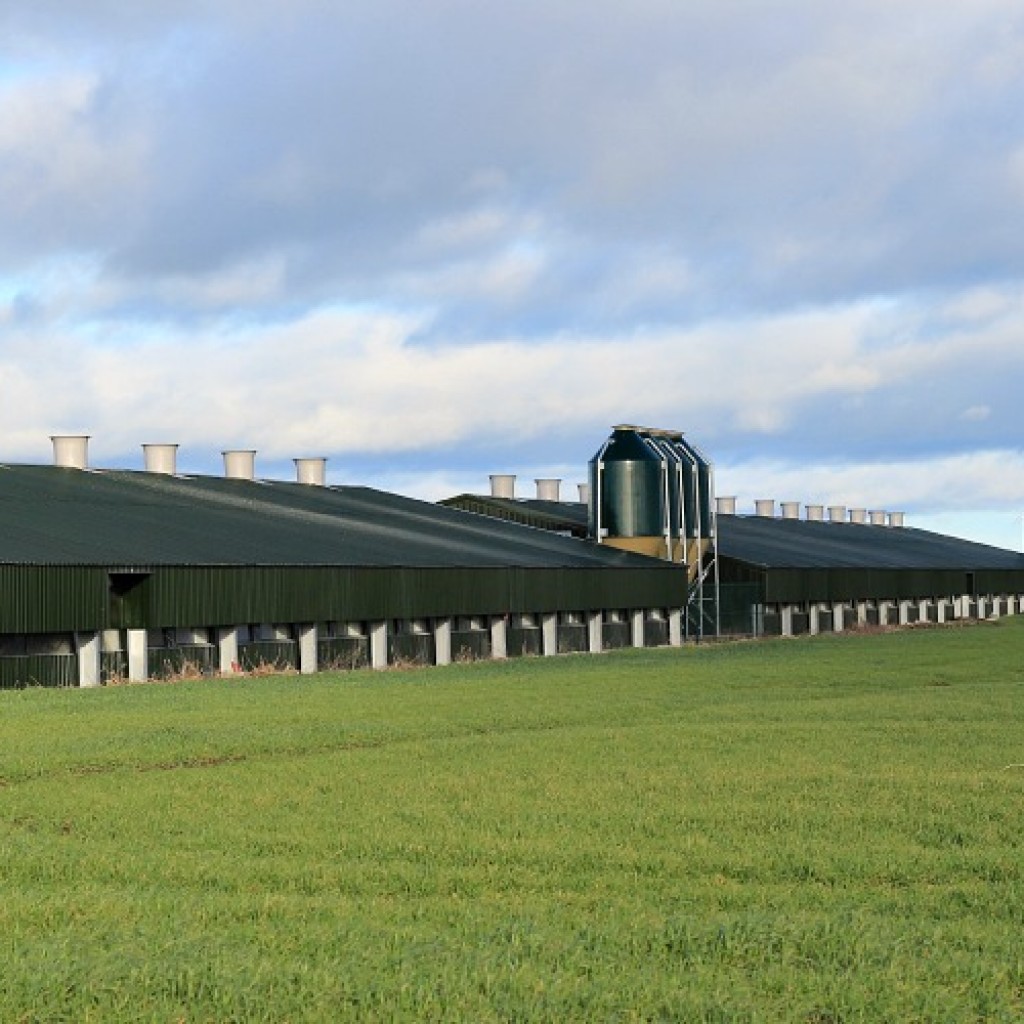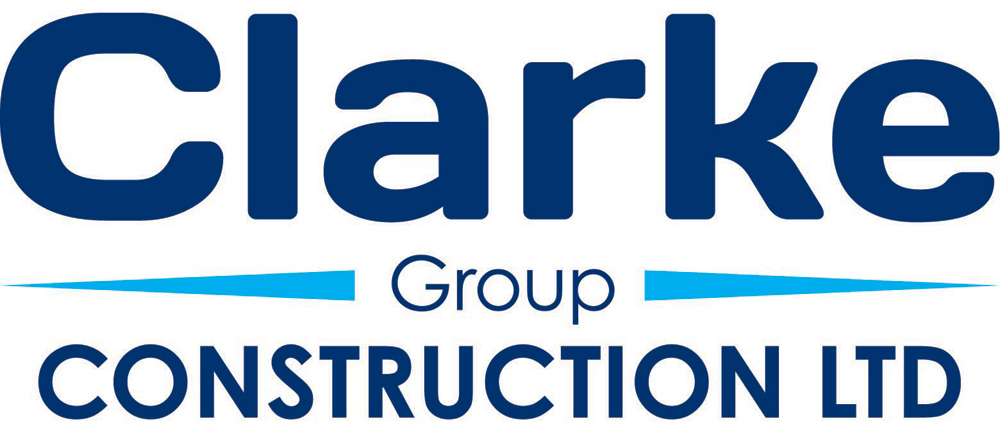Swale Poultry Farm

Full Turnkey development for the design and construction of 3no 370ft x 60ft clear span, steel framed, metal clad commercial turkey grow houses.
NOTABLE FEATURES
| Feature | Details |
|---|---|
| Planning | We worked with the planners to finalise the design to meet their poultry build requirements. |
| Design | We worked with the integrator to ensure all of their specific poultry requirements were incorporated into out CE marked design. |
| Structure | Clear span giving greater flexibility for equipment layout, longer life span and easier/cleaner wash out cycles. |
| Sustainability Features | The infrastructure for a full biomass boiler and heating system was installed for future use.The existing 1940’s air field was crushed on site and used as recycled stone under floor slabs. |
| Program | The work took 18 weeks to build and due to a mains electrical diversion the site had to be run from mobile generators. The completed poultry building was also powered from a temporary generator until the mains upgrade was completed. |
| Ventilation | Full ridge zheil fans and 2 no rear gable fans and a SKOV inlet system was installed |
| Construction | Programme efficiencies detailed design undertaken during the planning period. |
CLIENT
Faccenda Foods
BRIEF
Full Turnkey Development for the Design & Construction of 3no commercial turkey grow houses
Thinking of a new project?
Call us today on 01205 354 629 or send us an email at in**@cl*********.uk.

